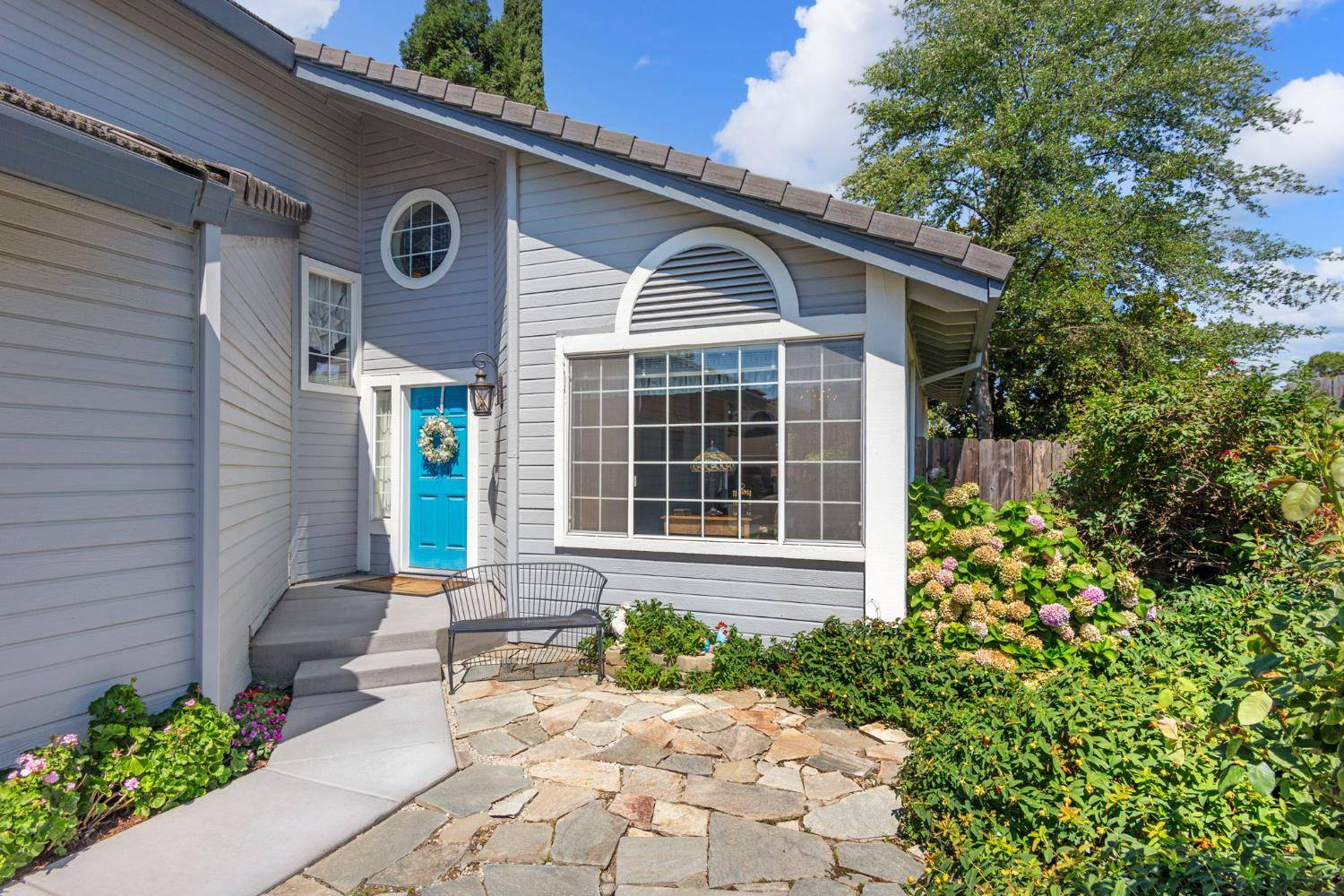4 Beds
3 Baths
1,900 SqFt
4 Beds
3 Baths
1,900 SqFt
Key Details
Property Type Single Family Home
Sub Type Single Family Residence
Listing Status Active
Purchase Type For Sale
Square Footage 1,900 sqft
Price per Sqft $313
Subdivision Standford Ranch
MLS Listing ID 225094463
Bedrooms 4
Full Baths 2
HOA Y/N No
Year Built 1988
Lot Size 5,994 Sqft
Acres 0.1376
Property Sub-Type Single Family Residence
Source MLS Metrolist
Property Description
Location
State CA
County Placer
Area 12765
Direction Hwy 65 North. Right on Standford Ranch. Right on Cobblestone Drive. Left on Terrace Drive
Rooms
Guest Accommodations No
Master Bathroom Shower Stall(s), Sunken Tub, Walk-In Closet, Window
Living Room Sunken
Dining Room Space in Kitchen, Formal Area
Kitchen Island, Tile Counter
Interior
Heating Central, Fireplace(s), Natural Gas
Cooling Ceiling Fan(s), Central
Flooring Carpet, Simulated Wood, Vinyl
Fireplaces Number 1
Fireplaces Type Brick, Family Room
Window Features Window Coverings,Window Screens
Appliance Free Standing Gas Range, Gas Plumbed, Gas Water Heater, Dishwasher, Disposal, Microwave
Laundry Cabinets, Inside Area
Exterior
Parking Features Attached, Garage Door Opener, Garage Facing Front
Garage Spaces 3.0
Fence Back Yard, Fenced, Wood
Utilities Available Cable Available, Public, DSL Available, Internet Available, Natural Gas Available
Roof Type Cement,Tile
Street Surface Asphalt,Paved
Porch Uncovered Patio
Private Pool No
Building
Lot Description Auto Sprinkler F&R, Curb(s)/Gutter(s), Shape Regular, Landscape Back, Landscape Front
Story 2
Foundation Concrete, Slab
Sewer Sewer in Street, In & Connected, Public Sewer
Water Meter on Site, Water District, Public
Architectural Style Traditional
Level or Stories Two
Schools
Elementary Schools Rocklin Unified
Middle Schools Rocklin Unified
High Schools Rocklin Unified
School District Placer
Others
Senior Community No
Tax ID 370-020-011-000
Special Listing Condition None
Pets Allowed Yes, Service Animals OK, Cats OK, Dogs OK







