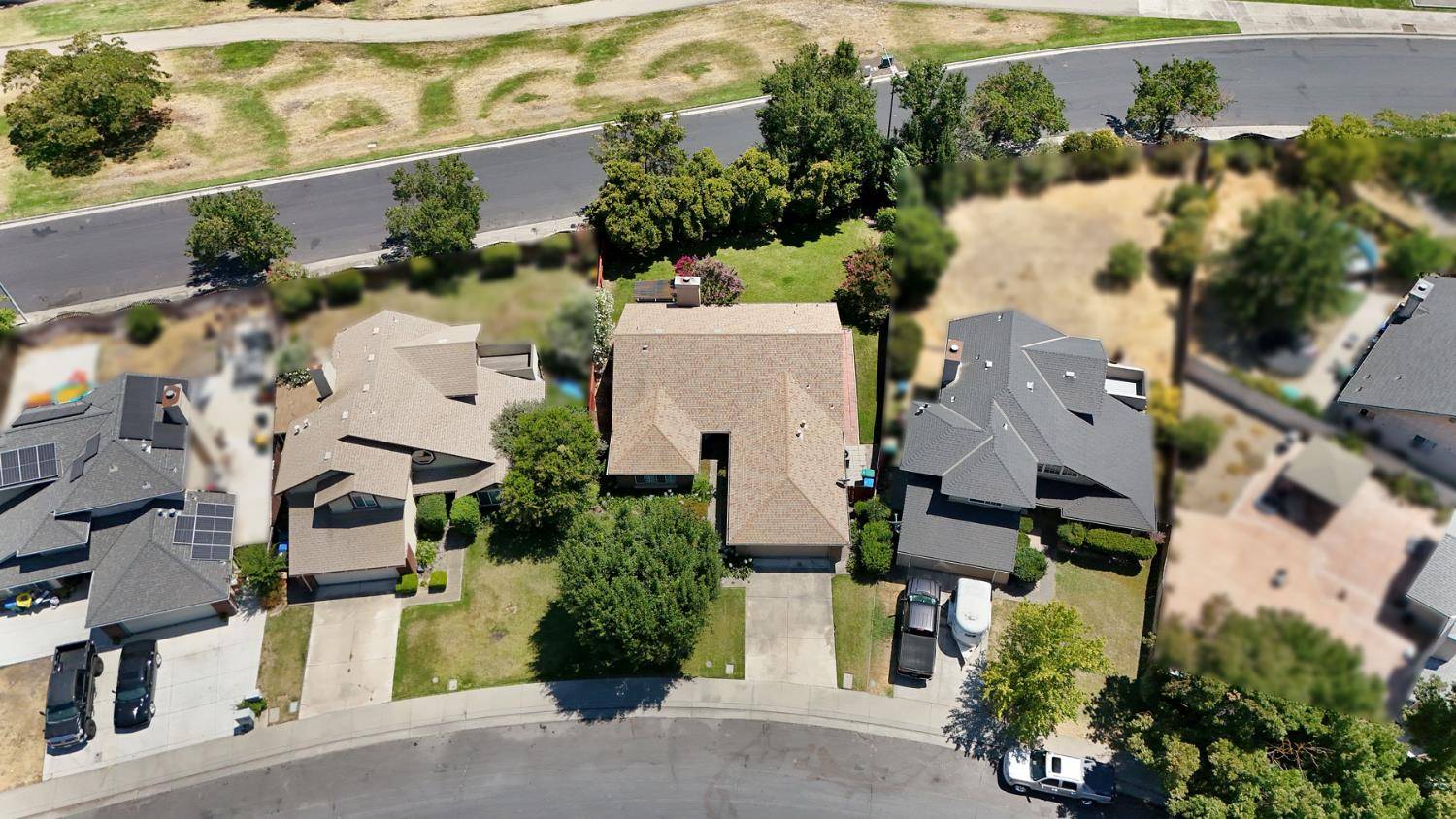3 Beds
2 Baths
1,800 SqFt
3 Beds
2 Baths
1,800 SqFt
Key Details
Property Type Single Family Home
Sub Type Single Family Residence
Listing Status Active
Purchase Type For Sale
Square Footage 1,800 sqft
Price per Sqft $256
Subdivision Weber Ranch
MLS Listing ID 225095738
Bedrooms 3
Full Baths 2
HOA Y/N No
Year Built 1989
Lot Size 8,472 Sqft
Acres 0.1945
Property Sub-Type Single Family Residence
Source MLS Metrolist
Property Description
Location
State CA
County San Joaquin
Area 20705
Direction From Montauban go west to Atchenson to north on Caribbean Cir and go left to property
Rooms
Guest Accommodations No
Master Bathroom Double Sinks, Jetted Tub, Tile, Tub w/Shower Over
Master Bedroom Walk-In Closet
Living Room Other
Dining Room Breakfast Nook, Dining Bar
Kitchen Island, Tile Counter
Interior
Heating Central
Cooling Ceiling Fan(s), Central
Flooring Carpet, Laminate, Tile
Fireplaces Number 1
Fireplaces Type Wood Burning, Gas Piped
Window Features Dual Pane Full
Appliance Compactor, Dishwasher, Disposal, Microwave, Free Standing Electric Range
Laundry Cabinets, Dryer Included, Electric, Washer Included, Inside Room
Exterior
Parking Features Attached, Garage Door Opener, Garage Facing Front
Garage Spaces 2.0
Fence Back Yard, Fenced, Wood, Masonry
Utilities Available Public, Natural Gas Available
Roof Type Composition
Topography Level
Private Pool No
Building
Lot Description Auto Sprinkler F&R, Curb(s)/Gutter(s), Shape Regular, Street Lights
Story 1
Foundation Slab
Sewer Public Sewer
Water Public
Architectural Style Traditional
Schools
Elementary Schools Stockton Unified
Middle Schools Stockton Unified
High Schools Stockton Unified
School District San Joaquin
Others
Senior Community No
Tax ID 096-130-43
Special Listing Condition None
Virtual Tour http:/https://link.edgepilot.com/s/944da43b/_KcftwZnMk28S8i6g7R52w?u=https://39pixelsphoto.com/3d-virtual-tour/5757-caribbean-circle-stockton-ca/fullscreen-nobrand//







